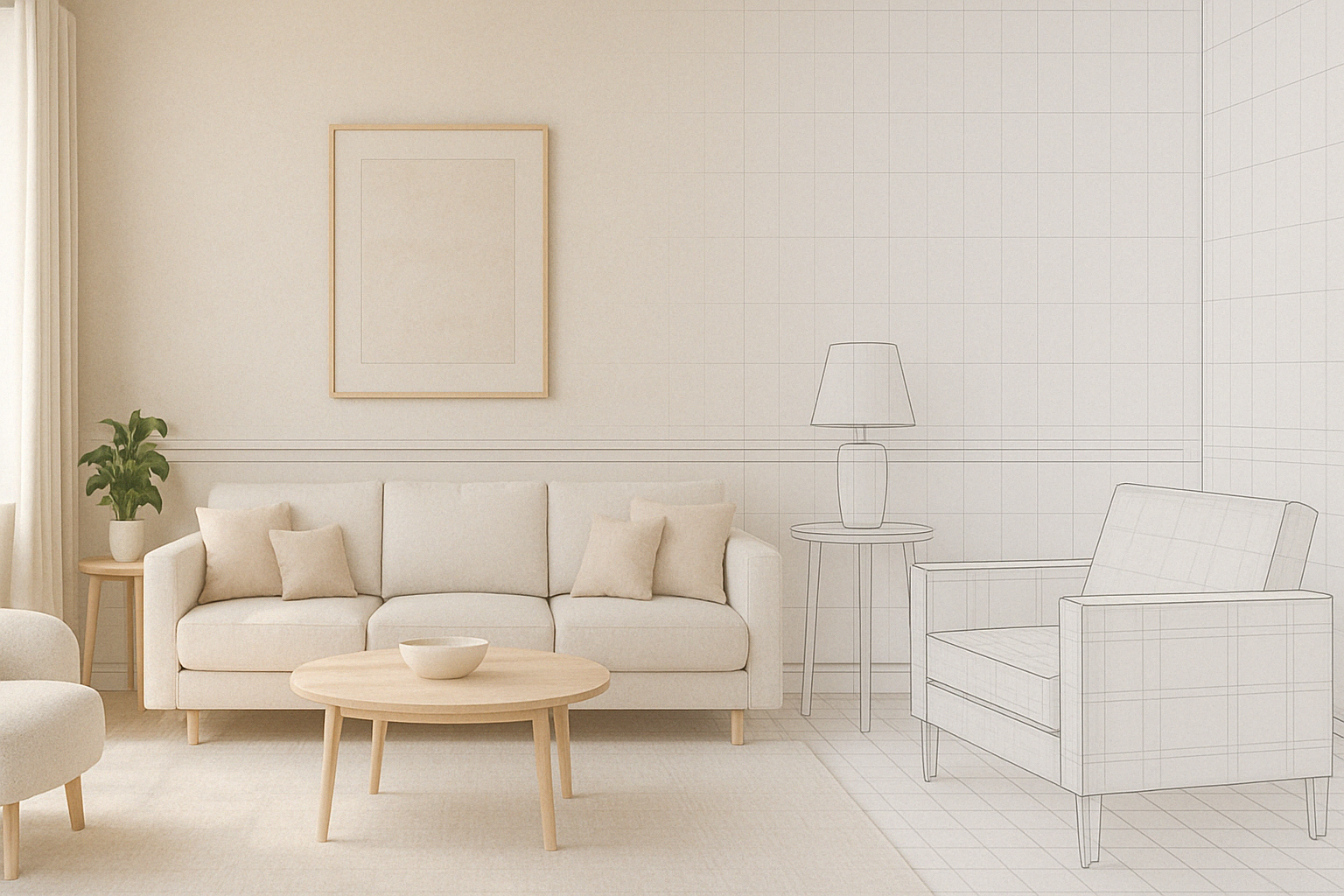Expert BIM Design Solutions
Our Services
We design and build intelligent Revit families, crafted with precision, intention, and balance. As Revit Family Developers and BIM Content Creators, we translate real-world design into digital form, shaping components that are both beautiful and functional. From bespoke furniture to complete MEP systems, every element is modeled with care, ensuring fluid coordination, lightweight performance, and seamless integration into your BIM workflow.
Every great project begins with clarity. Our BIM Model Content Specialists and Revit Content Engineers work alongside your team to define standards, parameters, and structure from the start. Together, we refine your concept, shape your content library, and ensure your digital assets meet real-world needs. Whether for design studios, manufacturers, or contractors—our process turns technical precision into creative freedom.
Reliability is the foundation of good design. As BIM Object Developers, Revit Library Managers, and Content Coordinators, we ensure every model meets the highest industry standards, from ISO 19650 to NL-SfB compliance. Through methodical audits, parameter control, and documentation alignment, we build trust into your BIM environment so your data remains accurate, secure, and ready for every phase of construction.
Forrester Creatief
Specialists in Revit Family Development and BIM Content Creation.
Where intelligent modeling meets timeless design.
About me
I’ve always been fascinated by how things fit together. As a child, I’d take apart gadgets just to see how form and function connect, a curiosity that naturally grew into a passion for design and construction.
When I discovered BIM, it felt like the missing puzzle piece: a system where creativity, precision, and collaboration finally came together. It wasn’t just 3D modeling, it was a shared language between architects, engineers, and builders. A way to catch problems before they reached the site and create spaces that simply work better.
In the early days, I often found myself bridging the gap between traditional methods and digital workflows. Change wasn’t always easy, but seeing smoother coordination, fewer clashes, and happier clients made the effort worthwhile.
Today, I specialize in Revit family development, multidisciplinary model coordination, and BIM standardization, helping teams design smarter and work more efficiently. Still, I see myself as a lifelong student of this craft. With AI and new technologies reshaping our industry, staying curious and adaptable is key.
Outside of work, you’ll find me with a camera in hand, exploring the outdoors or diving into new creative projects. I believe balance—between technical precision and personal creativity—is what drives great design, and I bring that philosophy into every collaboration.
Contact Us
Contacting us ensures that you receive expert guidance tailored to your project's unique requirements. Our dedicated professionals are ready to provide efficient and reliable services to meet all your needs.





